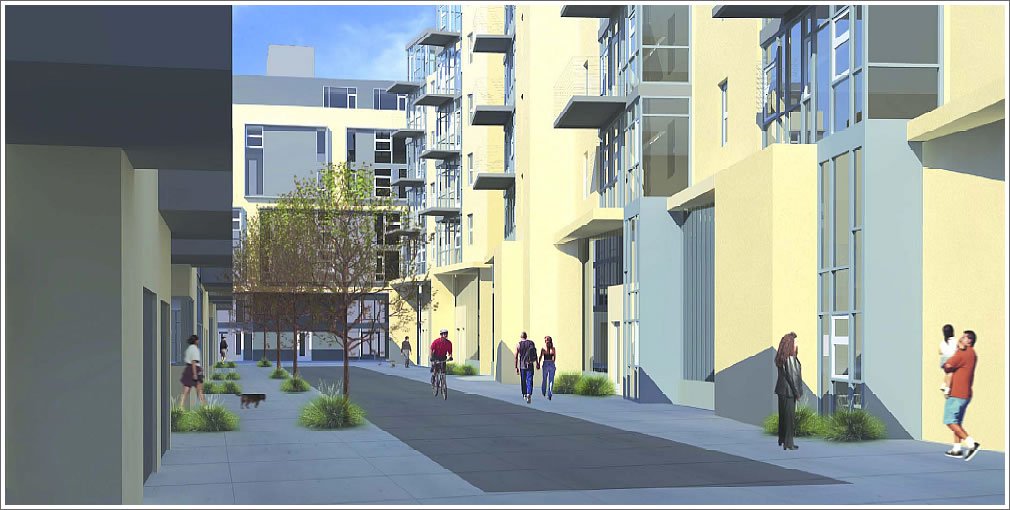

350 Eighth Street
San Francisco, CA
Multi-Family Residential
DESCRIPTION
350 Eighth Street is an entire city block of market rate housing in San Francisco’s SOMA district, providing 410 units of much needed rental apartments. This new mixed-use project will consist of eight buildings along four streets with new internal alleys on a 3.36 acre site. Unit mix includes 168 two-bedrooms, 196 one-bedrooms, and 46 studios. At the ground floor along Gordon Street will be 10,600 square feet of arts activity/PDR space. The site will include a public park with a cafe and 44,500 sq ft of open space. At the ground floor along the major streets, we are providing high ceiling space for retail and commercial use.
JEREMY’S ROLE
Staff for Architect - Kava Massih Architects
Revit Viability Testing and Modeling, AutoCAD Drawing Production, AutoCAD Dynamic Block Generation, Team AutoCAD Standards Management, Assist PM with online and print document management, Unit Adaptability/Accessibility Design & Review