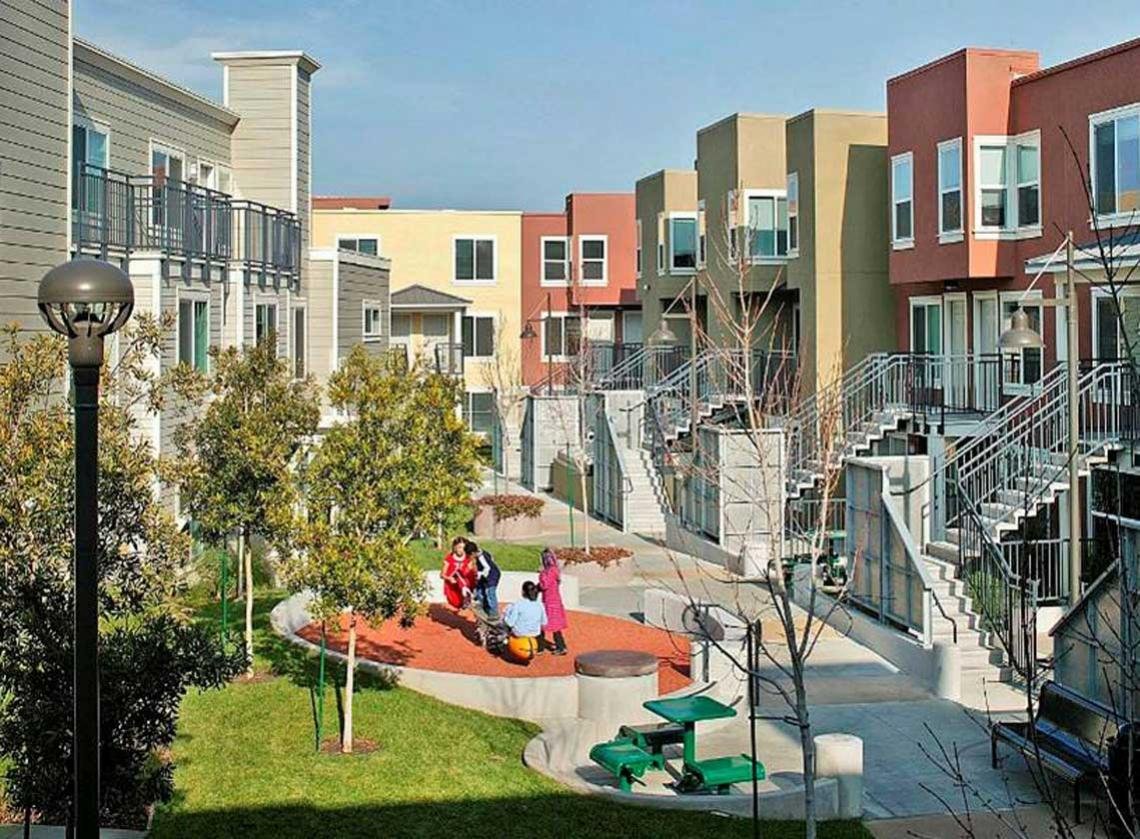

North Beach Place, HOPE VI
San Francisco, CA
Mixed Income Mixed-Use Residential
DESCRIPTION
One of the largest mixed income, mixed-use complexes in California comprising of 341 units, 20,000 s.f. of commercial space, a Seniors Building and a childcare/community center.
JEREMY’S ROLE
Staff for Architect - Barnhart Associates Architects
CAD Manager for Lead Architect coordinating CAD files from Consultants, Associated Architects, and Lead Architect Drawings, Contract Documents Creation: Plans, Elevations, Sections, Details, CA: Attended Site Meetings, Unit Punchlists, Drawing/Print Management with Contractor and Print Vendor